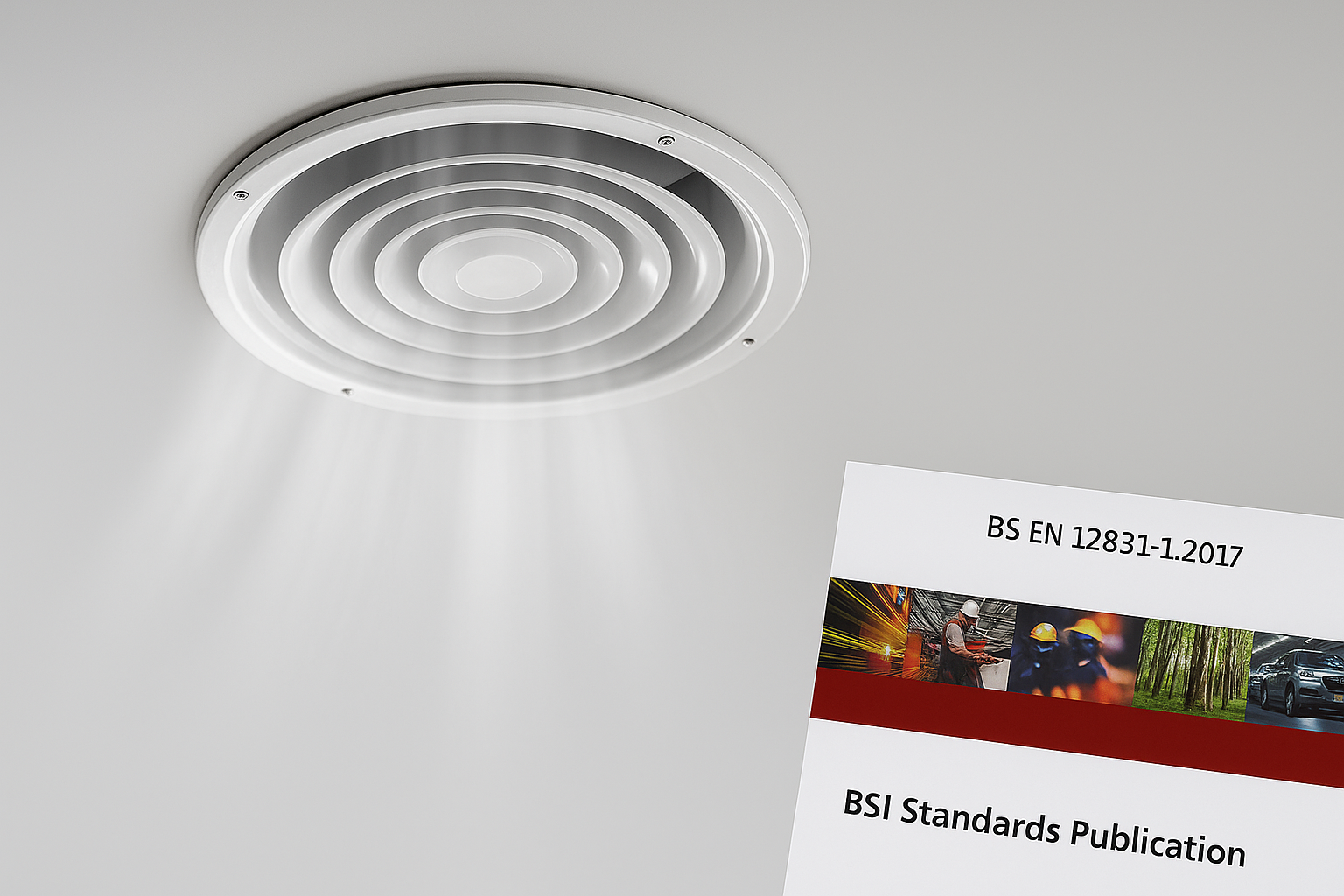How and why Ventilation Loss Calculations have changed in BS 12831:2017

BS 12831:2017 introduced a new method for calculating ventilation heat losses—one that’s more accurate but also more complex. The GreenPro Installer Toolkit now fully supports this updated standard, automatically applying the correct calculation method for both individual rooms and the whole building. While there are a few extra questions you’ll need to answer about the property (such as ventilation type), we’ve kept this as simple as possible and provided sensible default values where appropriate. The main difference you’ll notice is that the total of the room-by-room heat losses no longer matches the building’s overall heat loss because they are now calculated in different ways.
Read below for a deeper explanation of the changes, check our Frequently Asked Questions, or watch our YouTube video if you want to see what these changes mean for you as a Toolkit user.
What is Ventilation Heat Loss?
Ventilation heat loss refers to the energy required to heat up fresh air that enters a room – whether through vents, cracks, windows, or mechanical systems. This incoming air must be warmed to maintain the desired indoor temperature.
The Old Way (BS 12831:2003)
In the 2003 version of the standard, ventilation heat loss was calculated using a very simple and uniform approach. Each room’s heat loss was estimated based on its volume, how often the air inside it was replaced each hour (known as the air change rate), and the temperature difference between inside and outside.
Once each room’s ventilation loss was calculated, the results were simply added together to get a total for the building.
This method:
- Did not distinguish between different ventilation systems (e.g. natural ventilation vs mechanical systems)
- Assumed all air was fresh from outside, even if it had come from another room
- Was easy to apply, but often overestimated heat loss for the building overall, especially in modern, airtight homes
The New Way (BS 12831:2017)
The updated 2017 version introduces a more detailed and realistic approach that reflects how modern buildings are ventilated.
Key changes include:
- Different calculations for rooms and whole buildings:
- Room-level calculations are used for emitter sizing (e.g. radiators or underfloor heating)
- Building-level (or “zone-level”) calculations are used for sizing the heat source (e.g. heat pump)
- Ventilation systems are now taken into account:
- Natural ventilation (like trickle vents)
- Mechanical systems such as MEV, MVHR, and PIV
- Air transferred between rooms is now factored in, reducing double counting
- Zones are introduced: areas of a building that share the same ventilation system (most homes have just one)
- Wind exposure and external wall area now influence room-level calculations
Although this method is more complex, it gives a more accurate picture of how much heating is really needed.
Why the Change?
The previous approach often overestimated ventilation losses for the building, potentially leading to oversized systems, especially in well-insulated homes. Oversizing can cause:
- Higher upfront and running costs
- Poor system efficiency
The 2017 method gives:
- A more realistic estimate of heat needed
- Better alignment with actual building performance
- Smarter system sizing, especially for modern homes with mechanical ventilation
Summary: Key Differences
| Feature | 2003 Version | 2017 Version |
| Ventilation type | Not considered | Clearly defined |
| Room vs building | Same method for both | Different methods used |
| Transferred air | Ignored | Included |
| Zones | Not used | Used to define systems |
| Wind/exposure | Ignored | Included in room calcs |
| Overall result | Often overestimated | More accurate |
If you want to understand more about the standard or how we have applied it in Toolkit, please contact us by phone, email or online chat. We’re here to make it easy for you to stay compliant and get your calculations right, every time.

